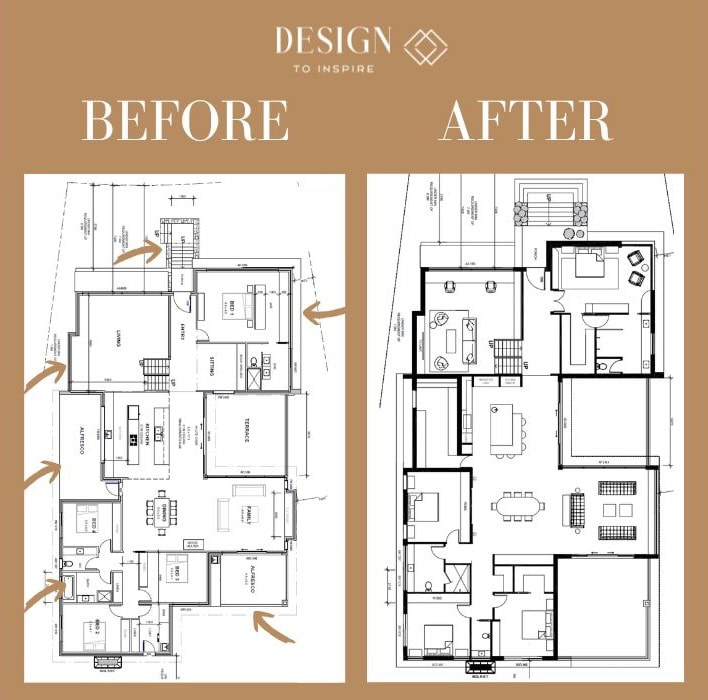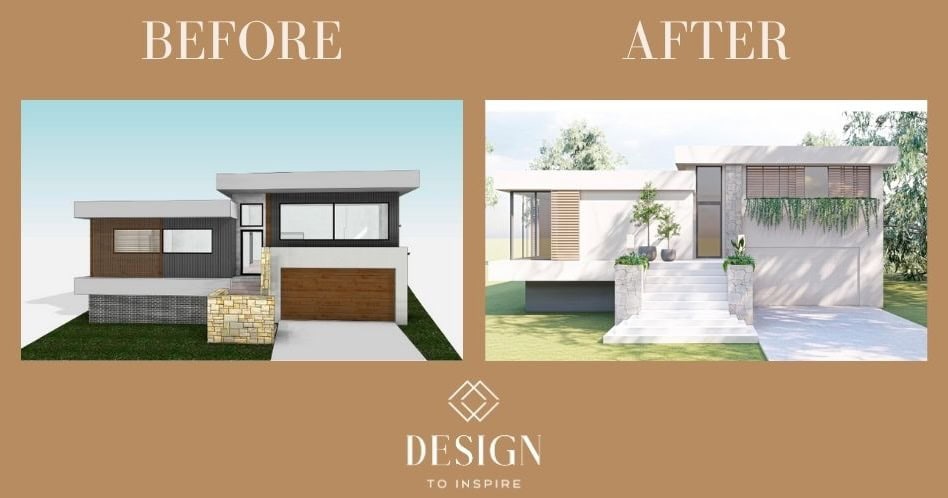Designing a new home in Sydney is an exciting process, but it can quickly become overwhelming if you’re relying solely on builder floor plans. As a home designer Sydney-based, with nearly two decades of experience, I’ve seen firsthand how small layout decisions can either elevate a home’s liveability or become a daily frustration.
Home designs in Sydney come with unique challenges: narrow blocks, heritage overlays, tight setbacks, bushfire zones and the ever-important northern orientation. So, if you want a home that feels as good as it looks, planning your house layout and design early (and well) is key.
Here are the most important things I look for in home designs Sydney and beyond – plus a few layout mistakes I help clients fix time and time again.
1. Start with how you live… don’t just copy your builder’s plan
One of the most common issues I see in home designs in Sydney and greater NSW? People are choosing builder or architect plans without considering how their family actually lives. These templates are built for construction efficiency, not comfort or lifestyle.
Take this recent project. The original architectural plan had a cramped entry and poor natural light at the front of the house, with awkward room placements that wasted valuable floor area. We reworked the plan to move windows, extend an external wall, and add a separate powder room for guests. We were also able to add a much larger walk-in pantry. These changes not only improved the home’s façade and street appeal but also transformed the ground floor flow, creating more usable family spaces and a welcoming sense of arrival.


Ask yourself:
- Where do we drop bags, keys and shoes when we come home?
- Where do the kids do their homework?
- Do we eat together or on the go?
A well-designed home layout supports your actual routine, not a display home version of it.
2. The most common layout mistakes I see in Sydney home designs
Here in Sydney, space is precious. But I often spot these issues even in high-end luxury builds:
- Staircases blocking light in narrow terraces
- Hallways so tight they feel like claustrophobic corridors
- Bedrooms built on boundary lines, with zero privacy
- Wardrobes that take up the whole space and clutter your rest area
- Garages that don’t fit a modern SUV
- Front doors opening into cramped entryways
- Wasted dead zones that eat into your square meterage
- No clear focal point in the living or family areas
- No defined pathways between furniture or across rooms, which makes circulation awkward
- Not defining areas for specific functions in open-plan layouts – leading to a sense of chaos
- Designing layouts without checking where the power points, antenna ports or light switches are, meaning expensive changes later
- One side of a room is overloaded with furniture or bulk, while the other side feels sparse and unfinished
- Mismatched flooring to overload the space.
I always remind clients: if you’re paying all that money to build it, every square metre counts. Always consider space planning as part of your build process to future-proof your home and increase your investment potential.
3. Modern home layout: plan for the future, not just today
Many of my clients are searching for ‘forever home designs Sydney’. That means your layout needs to adapt with you. Whether you’re starting a family, working from home more, or thinking about future-proofing for retirement, these things need to be part of the layout discussion.
In a recent Northern Beaches home, we converted the ground-floor guest room into a flexible space that could function as a home office now and later as a master bedroom. It meant adding a wider doorway, an accessible ensuite and additional lighting – but it’s now one of the most loved and used spaces in the home.
Getting this right early with an interior designer who specialises in home designs Sydney, can save thousands in future renovation costs.
4. Feng Shui house layout Australia: my tips to create balance and flow
Whether or not you follow feng shui in a traditional sense, its principles can improve the feel and functionality of your space. I always look at natural light, energy flow and visual balance when reviewing a plan.
Here are some practical tips I often give my Sydney home design clients:
- Place beds so they’re not under windows or facing the door
- Avoid walking into a wall when you first enter a room
- Create separation between your rest and work areas
- Use storage to contain visual clutter and support a calm energy
A good feng shui house layout in Australia isn’t about superstition – it’s about setting up your home so it feels balanced and intentional.
These subtle choices don’t just improve the flow of your home designs across Sydney, they enhance its overall energy and usability. Explore more about our interior styling services.
5. Luxury home designs Sydney: Don’t be fooled by display home layouts
Display homes are carefully staged for impact, not practicality. In Sydney, where space is limited, you’ll notice display homes are noticeably on bigger plots, and often take up the whole block. You’re not left with much privacy or outdoor space.
I’ve had clients fall in love with wide hallways and huge entry voids that simply won’t work on a 10m frontage. It’s important to consider how you’ll actually use your home. Oversized hallways, statement pot plants and vast voids may look impressive, but may not suit your lifestyle or storage needs.
Before replicating a home design you’ve seen, ask yourself:
- How would my family actually use this space?
- Does this house design and layout include enough storage?
- Is there flexibility in how this space could evolve?
- Are there overlooked zones that could serve a better purpose?
- Does the flooring suit our climate and lifestyle?
Sometimes, the most valuable advice I offer is how to utilise every space effectively and make every corner count.
6. Real-life layout tweaks from my Sydney space planning projects
It’s one thing to talk about home layout principles in theory, but real-life examples often show just how important good planning is.
One of my clients in the Sydney Hills District had a staircase placed directly in front of the entryway. It technically worked, but it visually overwhelmed the space. A few layout adjustments gave them a much more welcoming and functional entry.
In another case, clients opted for higher ceilings but weren’t advised by the builder to update their bulkhead or joinery plans. The result? Proportions felt off, and the space didn’t flow. These are the types of layout blind spots that a home designer Sydney can spot quickly, saving time, money and frustration later.
7. Indoor-outdoor flow matters in Sydney home design
A great home design doesn’t stop at the back door. Think about how your alfresco, garden and outdoor spaces relate to your interior zones, particularly in Sydney, where our climate gives us the luxury of living both inside and out.
Home designs in Sydney to consider:
- How does the alfresco connect to the kitchen?
- Are we blocking breezes or morning sun?
- Can I see the kids from inside while they’re playing in the yard?
In many of my home designs NSW and Sydney surrounds, I help you create space to make your home feel larger and more connected. Explore more about our exterior design support.
The value of a home design and space planning before you build in Sydney
Your home is likely one of the biggest investments you’ll ever make. Space planning isn’t about perfection, it’s about designing with intention and confidence from the start.
Before you commit to a builder’s home designs Sydney, get a second opinion. Whether you need a one-hour layout review or full design support, I can help you build a home that supports your lifestyle now and into the future.


