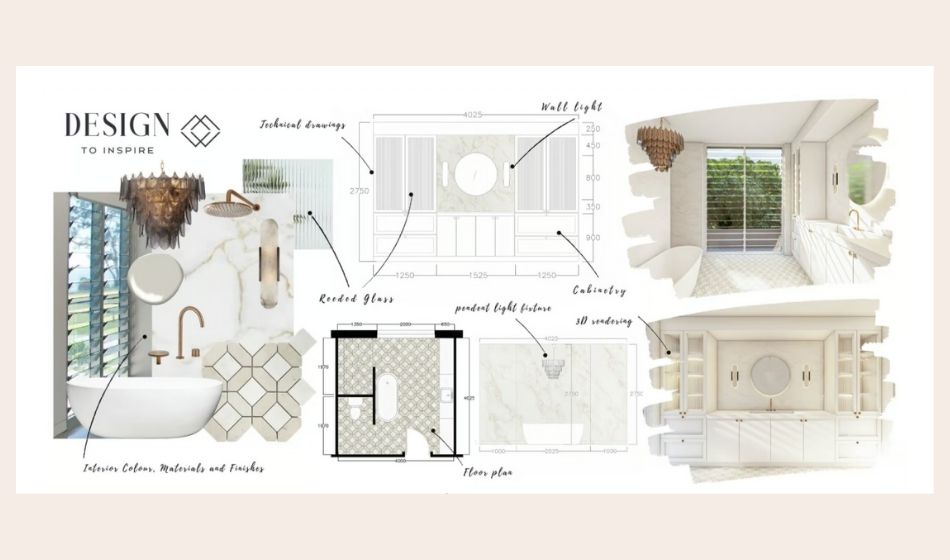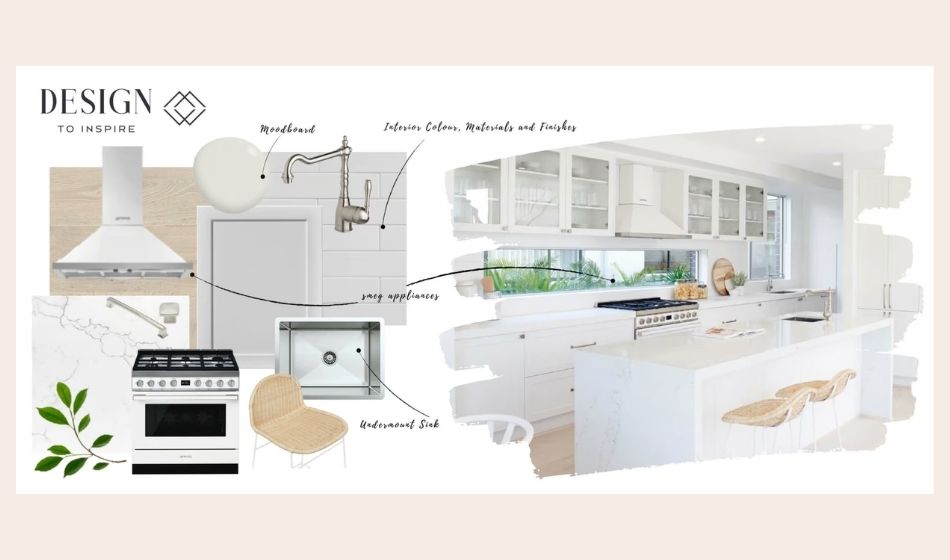When you’re planning a renovation or new build, it’s easy to get caught in the details. Colours, tiles, benchtops, flooring and accessories can be tricky to visualise, especially if you’re working with a blank space. Getting it wrong could not only leave you with a home that doesn’t quite feel right, but it can also be costly to fix.
That’s where I come in.
As a colour consultant for interior design, my role is to guide you through those decisions in a way that makes sense for your home, your lifestyle and your layout. It’s not about trends or overwhelming you with options. It’s about helping you make clear, considered choices that feel right – and ensuring everything flows, room to room.
There’s often a lot of confusion over ‘what does a colour consultant do?’, so in this article, I’ll share how a typical colour consultation interior design led works. I’ll include what you’ll need to prepare and why getting a second set of eyes early on can make the process feel a whole lot easier (and save you money down the track).
My approach to colour consultation interior design
Every consultation starts with understanding where you are in the process. Some clients come to me with full architectural drawings and a builder already locked in. Others are still finalising plans or haven’t chosen materials yet – and that’s completely fine.
If you’re ready to select your interior finishes, a one-day consultation is usually enough to cover most of the key areas: flooring, cabinetry, benchtops, splashbacks and tiles. We do this together – in real showrooms, with real samples – so we can see how everything works in natural light and within context.
If your drawings aren’t final yet, we may start with space planning. That might involve reviewing your kitchen layout, working out better furniture placement or helping you think through flow and function before we get to finishes. You can learn more about how I handle those earlier stages in this guide to home design.
What to expect from a one-day colour consultation
Every project is different, but here’s how my consultations usually work.
1. We start with your floor plans and drawings
Before we meet, I’ll ask for any architectural and joinery drawings you have, including elevations for the kitchen, bathrooms, laundry and any custom cabinetry. These help me understand how and where materials will be used. I’ll also ask you to send any appliance selections and a few inspiration images so I can get a feel for your style.
2. We visit showrooms together
We’ll spend the day visiting a few key showrooms – usually timber, tile or stone suppliers – depending on what stage you’re at. If you’re working with a builder, we’ll often use their preferred suppliers. If not, I’ll guide you to places I know and trust.
We always start with your main flooring. Once that’s chosen, we build your palette from there: cabinetry, benchtops, splashbacks and wet area tiles. We’ll talk through each decision, narrowing down your options without rushing the process.
If you’re also planning your kitchen design, you might find this article on Sydney kitchen trends helpful for inspiration.
3. We bring it all together
By the end of the day, we’ll have a clear direction and a material palette that suits your home, your layout and your preferences. And just as importantly, you’ll feel more confident in the decisions you’ve made.

How much does a colour consultation cost?
If you’re searching ‘how much does a colour consultant cost?’ or ‘how much is a colour consultation?’, it’s important to know it depends on the scope and where you’re up to in the process.
A colour consultation is a fixed fee and includes:
- Pre-review of your plans and inspiration images
- Visits to 2–3 suppliers or showrooms
- Material and colour guidance
- Advice on visual flow and room-to-room cohesion
- Suggestions for layout or finish adjustments where needed
Take a look at my colour consultation prices here or read more about the investment a colour consultation gives you.
What does a colour consultant do if my drawings aren’t ready?
If your drawings aren’t final, or if you’re still deciding on room layouts or joinery placement, we may need to start with a separate space planning session. These are more detailed and involve reviewing how you use each space, adjusting furniture layouts and sometimes suggesting structural tweaks (if possible).
This early planning often makes everything else fall into place – especially in more complex builds or renovations. In one recent build, we relocated windows and changed the facade to allow a better home layout and design. This change made a significant improvement to the overall flow of the home.
What to bring (and what to think about before)
To get the most out of our session, I recommend preparing:
- Your final (or close-to-final) architectural and cabinetry drawings
- Appliance selections (or wish list), if you’ve already chosen them
- Any mood boards, screenshots or sample finishes you love
- A general idea of your flooring direction (timber, tile or hybrid)
If you’re not sure where to begin with materials, this guide comparing hybrid flooring, timber and tiles might help.
Why it’s better to plan everything in one go
Most of the clients I work with are already making decisions – they just don’t realise it yet. Picking a tile one week, a benchtop the next, and hoping it all works together in the end. That can be stressful, especially when you’re also dealing with builders, timelines and budgets.
I help take the pressure off by creating a clear structure. You’ll walk away with a colour and materials story that feels balanced, cohesive and aligned with how you want your home to feel.
Clients often remark, “I didn’t know how all the pieces would come together. But by the end of the day, I could actually see the house in my head. That made everything easier.”
If you’re curious about how flow and functionality work together in areas like bedrooms, this article on bedroom layout and wardrobes might be a good next read.

A calm voice in the middle of the build
Builders and suppliers are focused on what works for their schedule and scope – and that’s fair. But it also means design decisions can get rushed, or you might feel unsure about what’s really possible.
My role is to advocate for what’s best for you and your home, not just what’s easiest in the moment. Whether it’s moving a tap before framing or catching an awkward fridge placement, I’m here to spot the details that make a difference and to support you in asking the right questions along the way.
There’s always a solution – even if it’s not the easy one. My job is to help you find it.
Colour and style consultant Sydney
A colour consultation for interior design isn’t about pushing a particular style or locking you into a formula. It’s about giving you the tools and support to make decisions you’ll feel good about, both now and when you walk through the front door many months later.
If you’re feeling overwhelmed, stuck or just want a second opinion, I’d love to help. I work with clients across Sydney and beyond to create colour stories that are both practical and personal.
If you’re looking for a colour and style consultant Sydney homeowners trust, you’re in good hands. Get in touch for an obligation-free chat to discuss your project or book your one-day consultation today.


